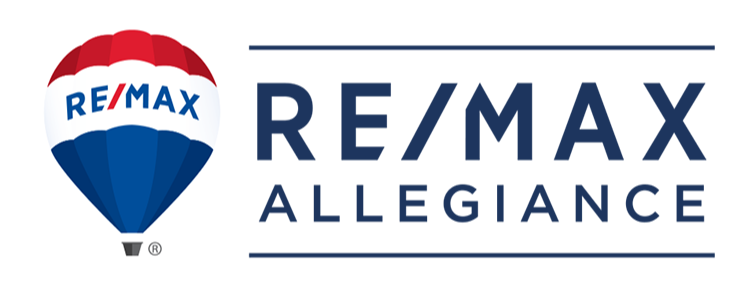The median home value in Purcellville, VA is $900,000.
This is
higher than
the county median home value of $595,500.
The national median home value is $308,980.
The average price of homes sold in Purcellville, VA is $900,000.
Approximately 76% of Purcellville homes are owned,
compared to 21% rented, while
3% are vacant.
Purcellville real estate listings include condos, townhomes, and single family homes for sale.
Commercial properties are also available.
If you like to see a property, contact Purcellville real estate agent to arrange a tour
today!
Learn more about Purcellville Real Estate.
*** SPACIOUS INTERIOR TOWNHOME W/TWO CAR GARAGE *** FEATURES NEUTRAL DECOR THROUGHOUT; KITCHEN W/GRANITE COUNTERTOPS & ISLAND; REAR DECK OVERLOOKS COMMUNITY POOL; THREE GENEROUS BEDROOMS ON UPPER LEVEL W/2 FULL BATHS, UPPER LEVEL LAUNDRY; FINISHED WALK-OUT LOWER LEVEL WITH FULL BATH, FENCED REAR YARD & MUCH MORE! $50 PER ADULT APPLICATION FEE. TENANT INSURANCE REQUIRED PER LEASE. PETS ARE ON A CASE-BY-CASE BASIS W/DEPOSIT. CLOSE TO SHOPPING & SCHOOLS. CALL SHOWING CONTACT FOR APPOINTMENT.
Luxury Living! Gracious living awaits in this 2600 S/F 3 level bump out, Toll Brothers townhome. Gorgeous finishes top to bottom, all the upgrades you expect. Stunning Brazilian tigerwood, hardwood on the entire main living level, upper level and stairs. Custom plantation shutters on the large sun lite windows on the main level. A large open gourmet kitchen features a premium quartz island with an under mount ice machine. High end stainless steel appliances, beautiful custom cabinets and new deluxe lighting makes this kitchen a perfect 10. The kitchen opens to a large newly refinished ambient lite deck spanning the width of the home. The deck over looks a treed area and fully fenced good sized backyard. The master suite has walk in closets and a gorgeous spa like master bath. The renovated master bath features a 9' massive shower with 2 massage shower heads. If that's not enough luxury, enjoy the radiant heated tile flooring and double quartz vanity. The laundry is on the upper level for your convenience and 2 additional secondary bedrooms and full bath. The rec room in the lower level walks out to a paved patio and large fully fenced backyard. The 2 car garage is oversized. A great community to live in with lots of amenities. Close to great dining, wineries, breweries and W&OD trail. A great place to call home!
Immaculate, Pristine and Gorgeous townhouse in heart of Purcellville, Bright and Open Floor Plan, Full of Lights, Spacious Kitchen with Newer Appliances and a Large Center Island, and a Convenient Breakfast Area Tall Cabinetry with Spacious Counter Tops. Elegant & Gleaming HWD Floors in Living /Dining Rm and Kitchen Floors, Sliding Glass Door Leading to an Expansive Deck for Entertainment Overlooking a Fenced Green Rear Yard. 3rd Flor is a Treat. There are two Master Bedrooms, The List Goes On. Please Remove Yor Shoes
BRAND NEW RENOVATION HOME. ALL NEW! water and sewer included in the rent. Farm living. LVT flooring and carpet. WINDOW BLINDS INSTALLED. Min. 2 year lease. NO WATER ACTIVITY, FISHING, SWIM ALLOWED . Cozy 3 br, 2 ba . Need cut your own yard grass
Luxury Living! Stunning sleek finishes through out this impeccable home. All the upgrades you expect and deserve! The gourmet kitchen features top of the line stainless steel appliances, beautiful granite counters, extra large granite island, 42" cabinets and two large pantries. This pristine home is 2700 S/F, offering an open floor plan for easy living. 4 bedroom, 3 full bath and 1 half bath with upper level laundry for your convenience. Fully finished walk out lower level features a full bath and true bedroom with private outdoor entrance. Brand new deck coming soon! Over sized 2 car garage. Lots of extra storage space and parking for two large vehicles. Exceptional schools, great restaurants, parks with sports complex, wineries , breweries and W&OD trail. A great lifestyle! A great place to call home!
Copyright © 2024 Bright MLS Inc. 

Website designed by Constellation1, a division of Constellation Web Solutions, Inc.
