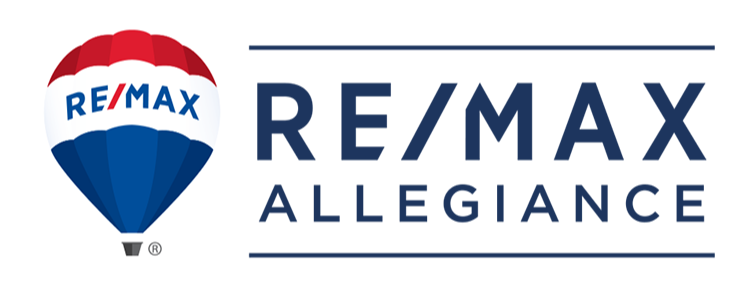The median home value in Brunswick, MD is $460,000.
This is
higher than
the county median home value of $386,522.
The national median home value is $308,980.
The average price of homes sold in Brunswick, MD is $460,000.
Approximately 74% of Brunswick homes are owned,
compared to 19.5% rented, while
6% are vacant.
Brunswick real estate listings include condos, townhomes, and single family homes for sale.
Commercial properties are also available.
If you like to see a property, contact Brunswick real estate agent to arrange a tour
today!
Learn more about Brunswick Real Estate.
Beautiful, almost new end-unit KHov villa on a quiet street with a lovely backyard and views of trees! This Henlopen model has a spacious kitchen with stainless steel appliances, large island and ample space for a dining table. The kitchen opens up to the family room with lots of space to spread out and many windows that let in light with southern exposure. Large pantry, two coat closets for family and guests, and powder room. 2-car attached garage and asphalt driveway with parking for two more cars. Upstairs, you're greeted by a large loft space, perfect set up for an office. The owner suite has tranquil views, and is well appointed with a large bath and walk-in closet. Two more spacious bedrooms, hall bath and laundry room complete the upper level. The basement has a huge finished rec room with direct walkout access to the backyard. There's also a large unfinished utility room for all your storage needs. **Enjoy access to all of Brunswick Crossing resort-quality amenities incl, swimming pool, fitness center, tennis courts, beach volley, basketball, baseball, soccer/football field, walking trails for miles throughout the community, dog park, playgrounds and more!! Lease start June 10th or later. 1 yr lease with possibility of another year extension. No smokers, no pets., please. Don't sleep on this one! Schedule your showing today!
Four bedrooms and three baths on main level of this all brick Ranch home near Brunswick High. Country setting near schools, shopping and commuter rail.
Copyright © 2024 Bright MLS Inc. 

Website designed by Constellation1, a division of Constellation Web Solutions, Inc.
